15 Must Haves For Our Dream Kitchen
If you are designing a kitchen remodel, here are 15 must have features to consider for your renovation.
1.Appliance Garage - I have always disliked the look of our small appliances all over our kitchen counter so I knew I had to have an appliance garage in this kitchen so I would have a place to hide them all away.
2. Roll Out Pantry Drawers - I have always had a tall cabinet pantry in every home I have lived in. In this kitchen, I knew I wanted pull out drawers inside the pantry so it would be easier to access any food stored toward the back of the shelf.
3. Quartz Apron Front Sink - Now this really serves no functional purpose and is all about design. I had seen an apron style sink years ago that was made from marble and I fell in love. Ever since, I knew my next kitchen would have an apron style sink made from the same material as our countertops and that is exactly what we did in this kitchen.
4. Pot Filler - Having a pot filler is definitely a luxury and not a necessity. It can be very convenient if you cook a lot, especially if you cook pasta and need to fill big pots with water. For us, we have two large dogs and are refilling their large water jug about every 3 days. We loved the idea of the pot filler for cooking and for filling our dog’s water jug.
5. Pull Out Trash & Recycle - It is really nice to have your trash can hidden away and not out in the open in the kitchen. We have had a pull out trash cabinet in our past homes and had to have it in this one. They are a special designed cabinet with heavy duty reinforced hinges that can handle 1-2 heavy trash cans.
6. Vertical Divider for Baking Sheets & Cutting Boards - This is a pretty simple concept. Our cabinet company designed a tall, narrow cabinet that has a vertical divider board in the middle making it easy to store baking sheets and cutting boards.
7. Roll Out Cabinet Drawers - There is nothing worst then having to get down on your knees and dig to the back of a deep cabinet looking for the lid to something. That is why we got roll out shelves in all of our lower cabinets.
8. Quartz Slab Backsplash - This was one of my other design choices that I had seen a couple years ago and knew I had to have it! Besides it having a classic and timeless look, it is also very functional as there are no grout lines to get stained and cleaning it is as easy as wiping it with a cloth.
9. Large Drawers - If there is one single thing I can tell you to incorporate into your kitchen renovation it would be MORE LARGE DRAWERS! I would have done drawers for all of our lower cabinets if my husband would have let me. They are so functional and so much easier to use than traditional lower cabinets.
10. Statement Hood with Floating Shelves - I have always wanted a custom range hood that makes a statement and so we decided to add a DIY venetian plaster hood with floating shelves for decor on each side of it. I think a statement hood really makes a kitchen feel high-end and custom.
11. Built In Drawer Microwave - Since we decided to do a statement hood over our range, we needed to relocate our microwave. We didn’t want to take away from any of our upper cabinet space so we decided to go with a lower built-in drawer style microwave and we are loving it.
12. Induction Range - This was definitely a splurge feature in our kitchen. The benefits of an induction range are that the surface does not get hot when turned on unless a pot is on the burner, they heat up quickly and cool down super quick when turned off, and they are more energy efficient.
13. Wide, Deep Kitchen Sink - This would be another feature I want to scream from the rooftops for everyone to get! A wide, deep sink allows dishes to sit in the sink without piling up quickly or being seen staked up. It also makes it so much easier to work in and wash dishes in.
14. Under sink water filtration system - The older I get, the more important it becomes to me to make sure myself and my family are consuming safe, and high-quality water. I love having a filtered water dispenser right next to my sink faucet allowing me to easily fill my drinking glass. The compact filtration system goes under your sink in the cabinet.
15. Large peninsula - We had the freedom in this kitchen renovation to do a large peninsula if we wanted and I am so glad we chose to do so. With our extra large peninsula we are able to fit 4 barstools which allows us to use it as a dining space or to just have lots of extra seating when we entertain.
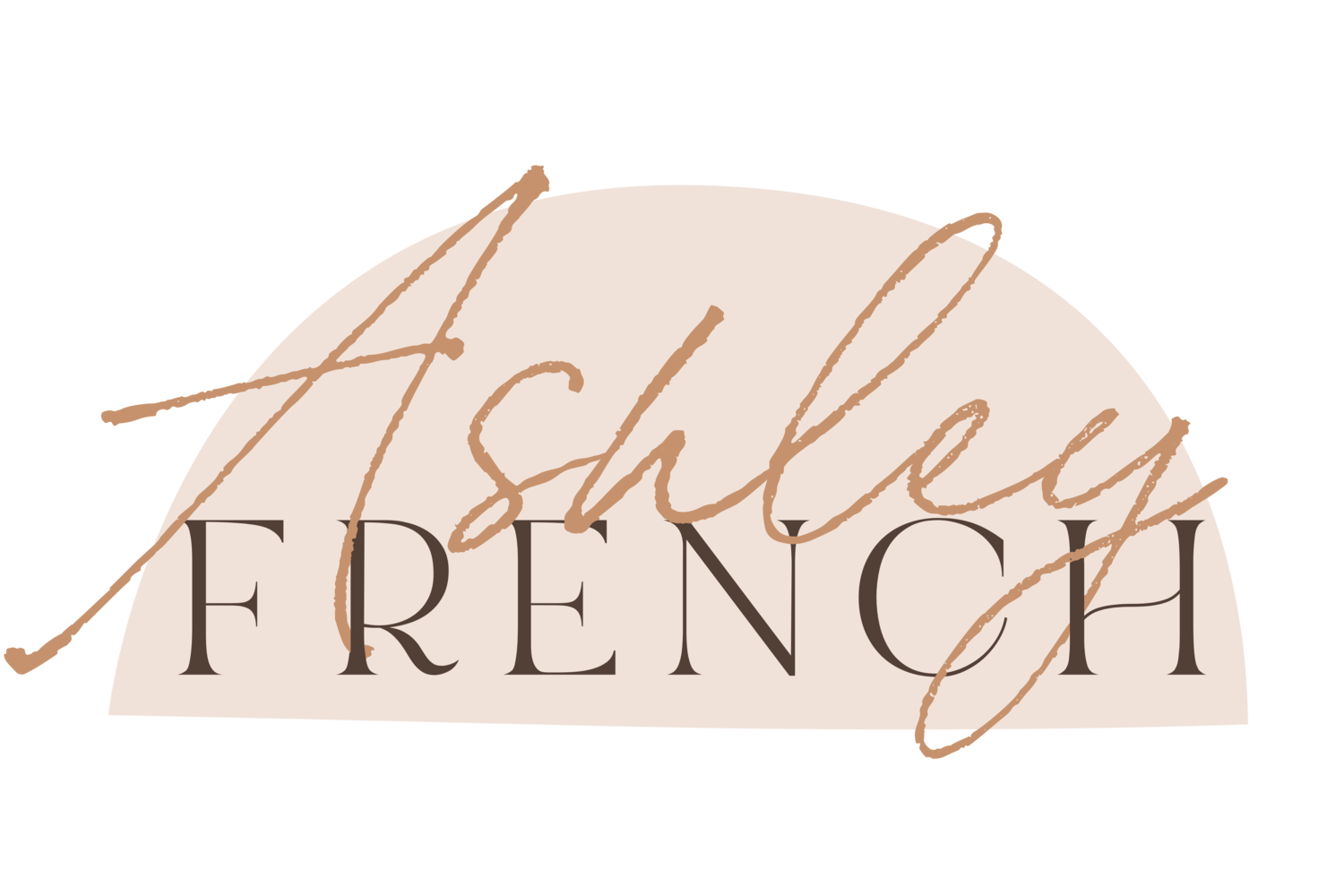
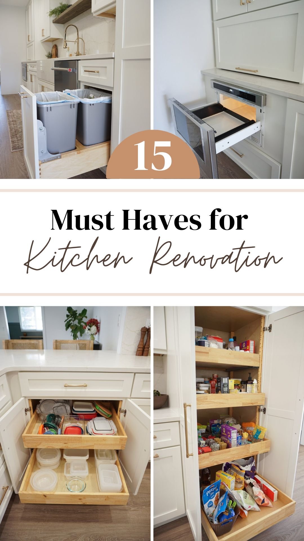
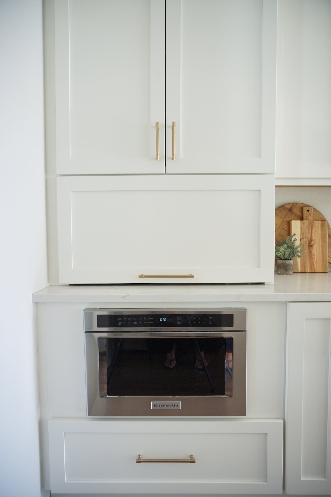
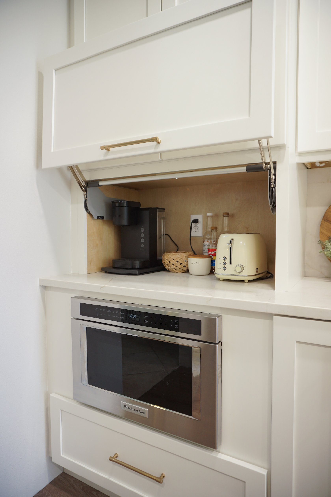
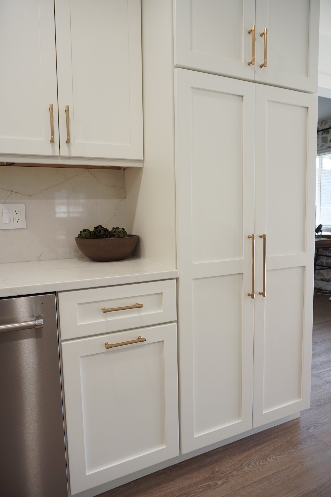
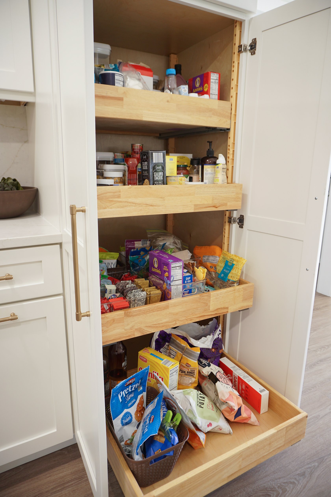
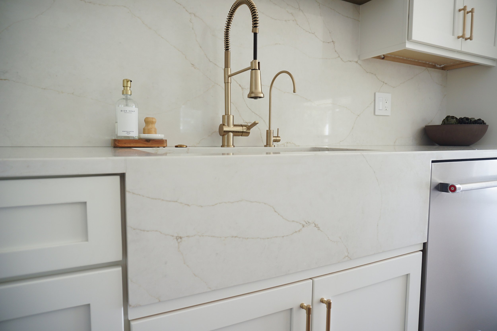
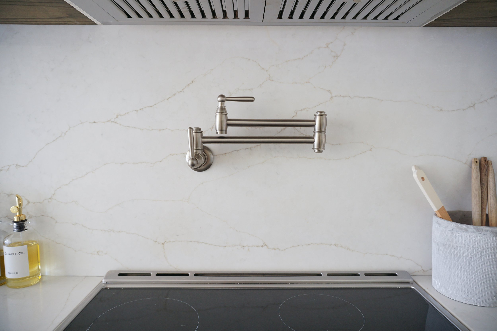
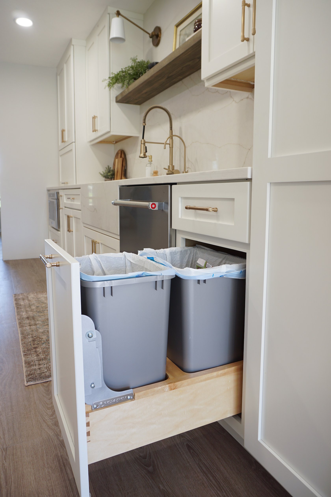
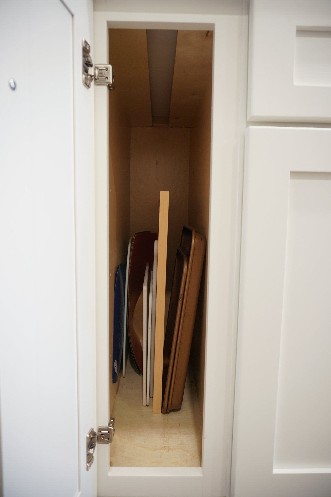
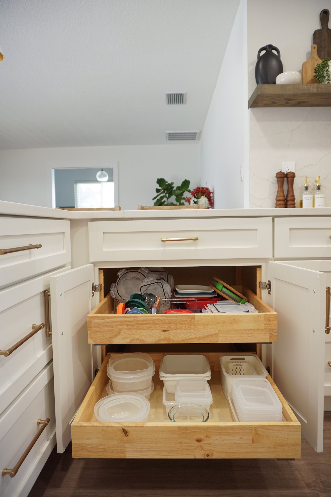
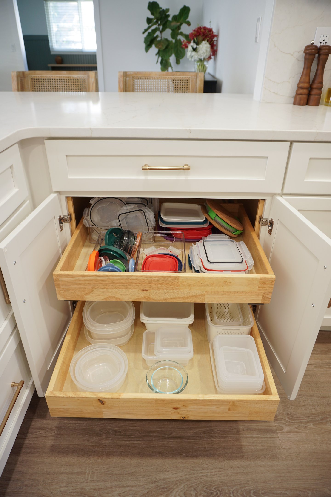
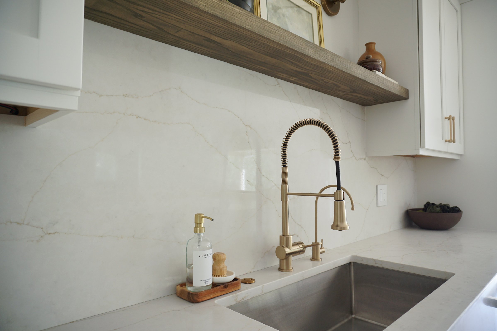
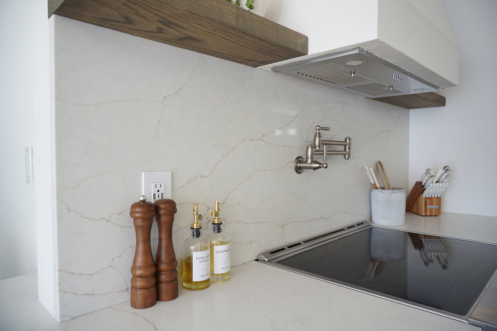
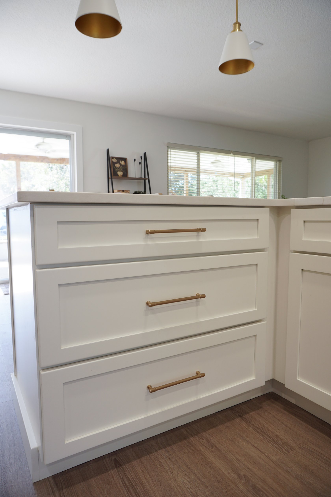
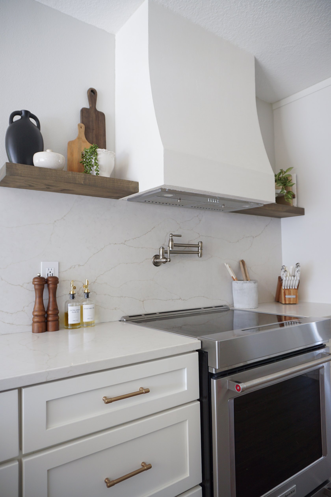

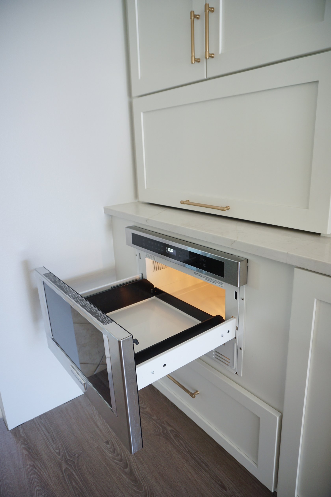
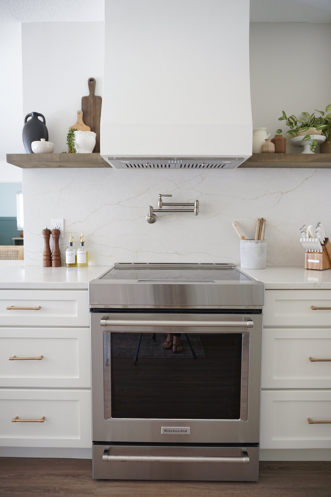
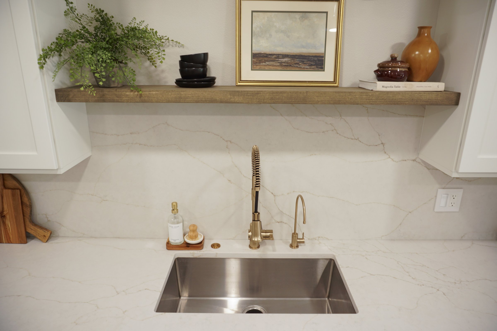
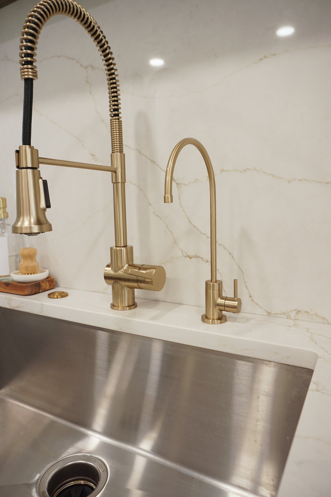
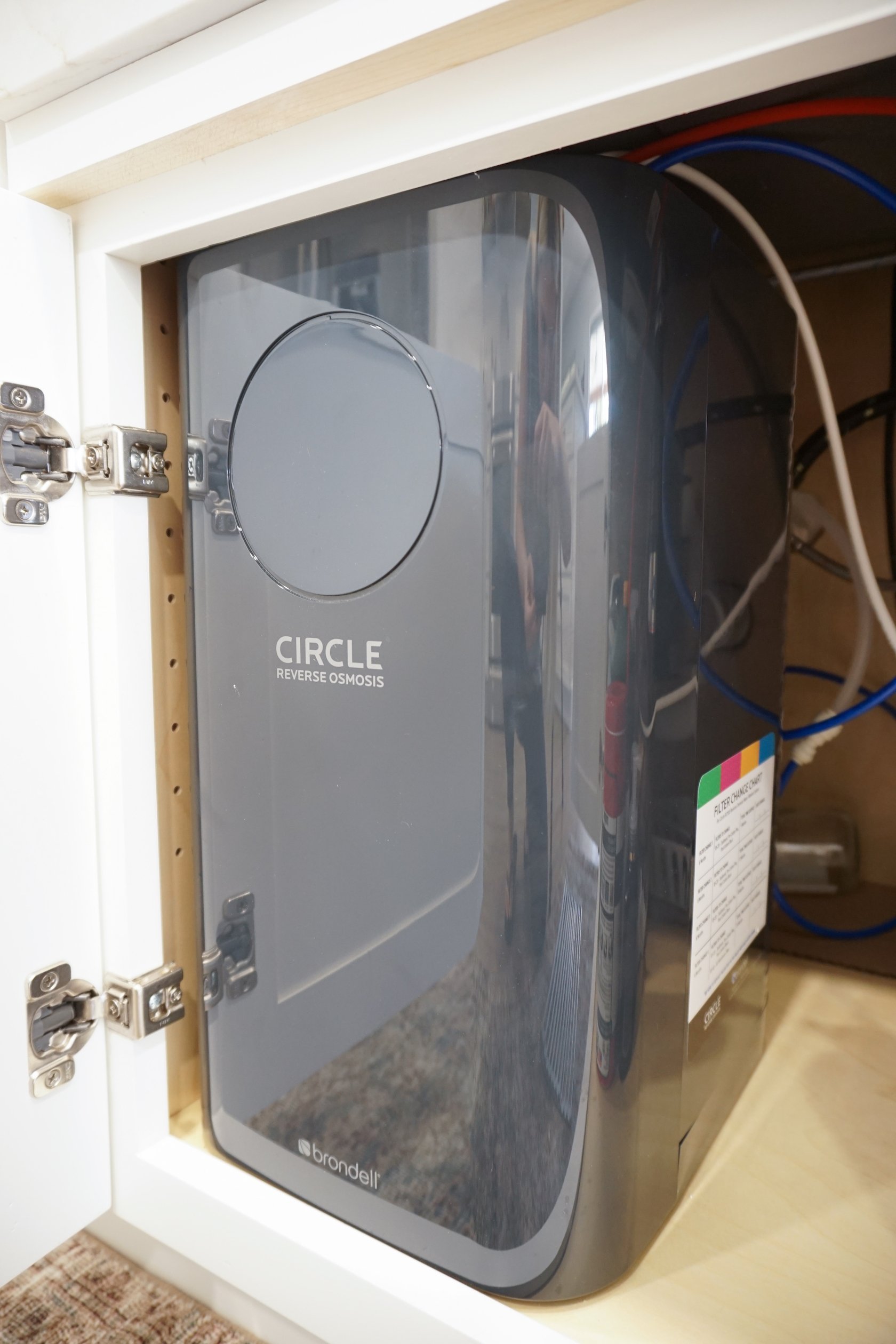
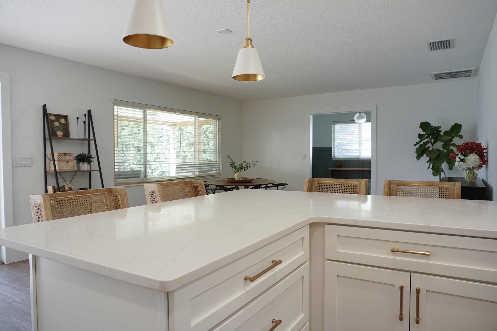
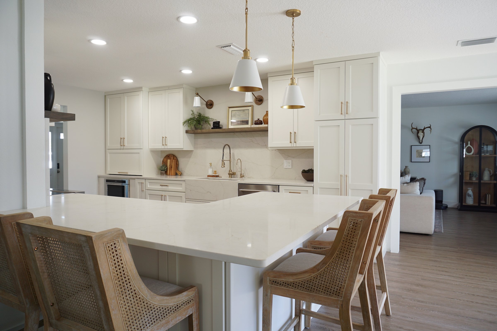


HEY THERE, I’M ASHLEY!
Here to inspire beginner DIYers!